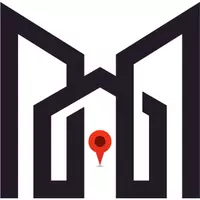90 Baldwin Road Glenville, NY 12302
UPDATED:
Key Details
Property Type Single Family Home
Sub Type Single Family Residence
Listing Status Active
Purchase Type For Sale
Square Footage 1,473 sqft
Price per Sqft $336
MLS Listing ID 202516937
Bedrooms 3
Full Baths 1
Half Baths 1
HOA Y/N No
Originating Board Global MLS
Year Built 1928
Annual Tax Amount $7,703
Lot Size 3.300 Acres
Acres 3.3
Property Sub-Type Single Family Residence
Property Description
Location
State NY
County Schenectady
Direction Rt 5 to Rt 147 Sacandaga Rd to Spring Rd to Baldwin Rd
Interior
Interior Features High Speed Internet, Paddle Fan, Built-in Features, Ceramic Tile Bath, Eat-in Kitchen, Kitchen Island
Heating Ductless, Hot Water, Oil
Flooring Vinyl, Carpet, Ceramic Tile, Hardwood
Fireplaces Number 2
Fireplaces Type Living Room, Wood Burning
Equipment Dehumidifier, Fuel Tank(s)
Fireplace Yes
Window Features Double Pane Windows
Exterior
Exterior Feature Barn, Drive-Paved, Gas Grill, Lighting
Parking Features Storage, Paved, Detached, Driveway, Garage Door Opener
Garage Spaces 6.0
Utilities Available Cable Connected
Roof Type Asphalt
Porch Composite Deck, Front Porch
Garage Yes
Building
Lot Description Secluded, Private, Sprinklers In Front, Views, Cleared, Landscaped
Sewer Septic Tank
Water Public
Architectural Style Cape Cod
New Construction No
Schools
School District Burnt Hills-Ballston Lake Csd (Bhbl)
Others
Tax ID 422289 22.1-1-49
Special Listing Condition Standard
Virtual Tour https://youtu.be/JNFwq7WK2nU



