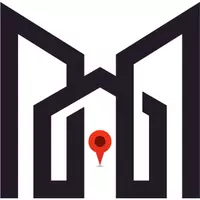8 Hidden Pond Way Moreau, NY 12831
UPDATED:
Key Details
Property Type Single Family Home
Sub Type Single Family Residence
Listing Status Pending
Purchase Type For Sale
Square Footage 1,807 sqft
Price per Sqft $376
MLS Listing ID 202414132
Bedrooms 3
Full Baths 2
HOA Fees $144/mo
HOA Y/N Yes
Originating Board Global MLS
Lot Size 1.090 Acres
Acres 1.09
Property Sub-Type Single Family Residence
Property Description
Location
State NY
County Saratoga
Zoning Single Residence
Direction Old Saratoga Road to Hidden Pond Way https://preserveatoldsaratoga.com/
Interior
Interior Features Walk-In Closet(s), Ceramic Tile Bath, Kitchen Island
Heating Forced Air, Propane
Flooring Carpet, Ceramic Tile, Hardwood
Fireplaces Number 1
Fireplaces Type Living Room
Fireplace Yes
Exterior
Exterior Feature Drive-Paved, Other
Parking Features Paved, Attached, Driveway, Garage Door Opener
Garage Spaces 2.0
Utilities Available Underground Utilities
Roof Type Shingle
Porch Rear Porch, Screened
Garage Yes
Building
Lot Description Sprinklers In Front, Sprinklers In Rear
Sewer Septic Tank
Water Drilled Well
Architectural Style Craftsman, Custom, Ranch
New Construction Yes
Schools
School District South Glens Falls
Others
Tax ID 89.9-2-4
Special Listing Condition Standard



