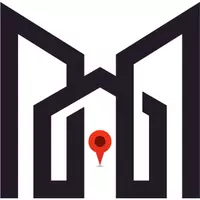44 Beechwood Drive Charlton, NY 12019
UPDATED:
Key Details
Property Type Single Family Home
Sub Type Single Family Residence
Listing Status Pending
Purchase Type For Sale
Square Footage 1,686 sqft
Price per Sqft $201
MLS Listing ID 202513926
Bedrooms 4
Full Baths 1
Half Baths 1
HOA Y/N No
Year Built 1958
Annual Tax Amount $3,676
Lot Size 0.350 Acres
Acres 0.35
Property Sub-Type Single Family Residence
Source Global MLS
Property Description
Location
State NY
County Saratoga
Direction Charlton Rd to left on Beechwood Dr. House on right.
Interior
Interior Features High Speed Internet, Solid Surface Counters, Crown Molding, Eat-in Kitchen
Heating Forced Air, Natural Gas
Flooring Hardwood
Fireplaces Number 1
Fireplaces Type Family Room
Fireplace Yes
Window Features Bay Window(s)
Exterior
Exterior Feature Drive-Paved
Parking Features Paved, Attached, Driveway, Garage Door Opener
Garage Spaces 1.0
Roof Type Asphalt
Porch Deck, Patio
Garage Yes
Building
Lot Description Level, Landscaped
Sewer Septic Tank
Water Public
Architectural Style Split Ranch
New Construction No
Schools
School District Burnt Hills-Ballston Lake Csd (Bhbl)
Others
Tax ID 412200 256.13-1-6
Special Listing Condition Standard
Virtual Tour https://meri-light-photography.aryeo.com/videos/0195badb-ea18-71cf-b5be-338beed1a8a2



