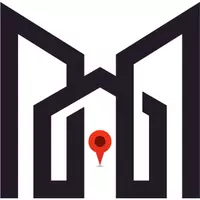4 Kimberly Lane Moreau, NY 12828
OPEN HOUSE
Sun May 11, 1:00pm - 3:00pm
UPDATED:
Key Details
Property Type Single Family Home
Sub Type Single Family Residence
Listing Status Active
Purchase Type For Sale
Square Footage 1,680 sqft
Price per Sqft $225
MLS Listing ID 202516857
Bedrooms 3
Full Baths 2
HOA Y/N No
Originating Board Global MLS
Year Built 1990
Annual Tax Amount $4,076
Lot Size 0.640 Acres
Acres 0.64
Property Sub-Type Single Family Residence
Property Description
Wonderful 3 bedroom 2 full bath ranch style home in a great neighborhood that is close to everything. This home has been well maintained over the years and has recently gotten some fresh paint, flooring upgrades, new basement windows and Bilco doors among other improvements. A fabulous kitchen with SS appliances, open concept living and dining room and an absolutely gorgeous sunroom are just a few of the features that await you in this move-in ready home. The yard has room for gardening, pets, and an above ground pool with a brand new liner. This house has it all!
Location
State NY
County Saratoga
Direction Exit 17 to RT-9, Right on Reynolds, Left on Kimberly
Interior
Interior Features Paddle Fan, Kitchen Island
Heating Baseboard, Electric, Forced Air, Natural Gas
Flooring Tile, Vinyl, Wood
Exterior
Exterior Feature Drive-Paved
Parking Features Paved, Driveway, Garage Door Opener
Garage Spaces 2.0
Pool Above Ground
Utilities Available Cable Available
Roof Type Shingle,Asphalt
Porch Pressure Treated Deck
Building
Lot Description Level, Cleared, Landscaped
Sewer Septic Tank
Water Public
Architectural Style Ranch
New Construction No
Schools
School District South Glens Falls
Others
Tax ID 414489 63.4-1-36
Special Listing Condition Standard



