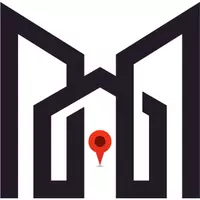34 Sara- Jen Drive Queensbury, NY 12804
UPDATED:
Key Details
Property Type Single Family Home
Sub Type Single Family Residence
Listing Status Active
Purchase Type For Sale
Square Footage 2,640 sqft
Price per Sqft $208
Subdivision Lehland Estates
MLS Listing ID 202517772
Bedrooms 3
Full Baths 2
Half Baths 1
HOA Y/N No
Year Built 2000
Annual Tax Amount $4,685
Lot Size 0.540 Acres
Acres 0.54
Property Sub-Type Single Family Residence
Source Global MLS
Property Description
This spacious 3-bedroom, 2.5-bath home sits on a generous lot and offers an open floor plan perfect for modern living. The inviting family room features a cozy fireplace, and the first-floor office provides flexibility as a potential 4th bedroom. The kitchen is equipped with granite countertops, a center island, and pantry—ideal for cooking and entertaining.
Upstairs, the primary suite includes a serene sitting room and its own gas fireplace, creating a perfect retreat. The finished basement adds versatile space, perfect for a game room, home gym, or additional living area.
Don't miss the opportunity to make this beautiful home your own in one of the area's most sought-after communities!
Location
State NY
County Warren
Community Lehland Estates
Zoning Single Residence
Direction From West Mountain Rd to Sara-Jen Dr
Interior
Interior Features Paddle Fan, Central Vacuum, Eat-in Kitchen, Kitchen Island
Heating Forced Air, Natural Gas
Flooring Carpet, Ceramic Tile, Hardwood
Fireplaces Number 2
Fireplaces Type Bedroom, Family Room
Fireplace Yes
Exterior
Exterior Feature Drive-Paved, Garden
Parking Features Attached
Garage Spaces 2.0
Roof Type Asphalt
Garage Yes
Building
Lot Description Level, Garden, Landscaped
Sewer Septic Tank
Water Public
Architectural Style Colonial
New Construction No
Schools
School District Lake George
Others
Tax ID 295.6-1-51
Special Listing Condition Standard



