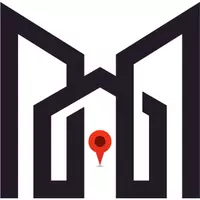44 Overbrook Road Hague, NY 12836
UPDATED:
Key Details
Property Type Single Family Home
Sub Type Single Family Residence
Listing Status Active
Purchase Type For Sale
Square Footage 2,032 sqft
Price per Sqft $381
MLS Listing ID 202518557
Bedrooms 3
Full Baths 2
Half Baths 1
HOA Y/N No
Year Built 2004
Annual Tax Amount $4,791
Lot Size 0.420 Acres
Acres 0.42
Property Sub-Type Single Family Residence
Source Global MLS
Property Description
The first floor has a den,1 bedroom/bunk room and a half bath.
There is an amazing 12X28 bar/game room
with an additional heater, Pella sliders and 4 windows.
Designer ceiling fans
A/C and 2 zone heat
Located 7 mi from Ticonderoga golf course and restaurant.
4 miles from Silver Bay YMC
Location
State NY
County Warren
Zoning Single Residence
Direction Exit 24 on Northway. North on 9N 16 miles to Town of Hague. Just north of rt 8, after the Veteran's memorial, turn left onto Overbrook Rd . Make right at the stop sign . Second house on the right.
Interior
Interior Features High Speed Internet, Paddle Fan, Solid Surface Counters, Cathedral Ceiling(s), Kitchen Island
Heating Forced Air, Propane, Propane Tank Owned, Zoned
Flooring Hardwood, Laminate
Fireplaces Type Living Room
Equipment Fuel Tank(s), Grinder Pump
Fireplace No
Window Features Screens,Storm Window(s),Wood Frames,ENERGY STAR Qualified Windows
Exterior
Exterior Feature Drive-Paved, Garden, Lighting, Storm Door(s)
Parking Features Paved, Circular Driveway, Garage Door Opener
Garage Spaces 2.0
Roof Type Asphalt
Porch Screened, Composite Deck, Deck, Enclosed, Porch
Garage Yes
Building
Lot Description Level, Road Frontage, Views, Garden, Irregular Lot, Landscaped
Sewer Public Sewer
Architectural Style Contemporary, Cottage, Custom
New Construction No
Schools
School District Ticonderoga
Others
Tax ID 522600 43.5-1-21
Acceptable Financing Cash
Listing Terms Cash
Special Listing Condition Standard
Virtual Tour https://my.matterport.com/show/?m=sUyLtK2WEb2&brand=0



